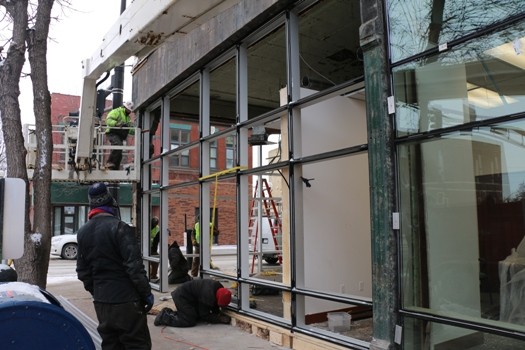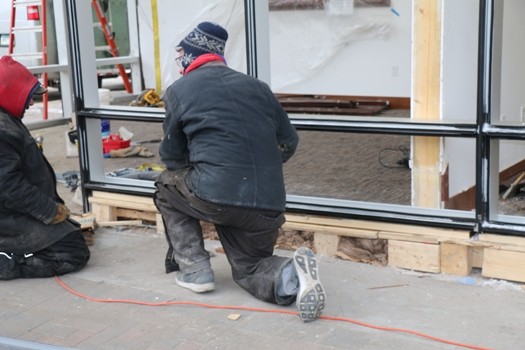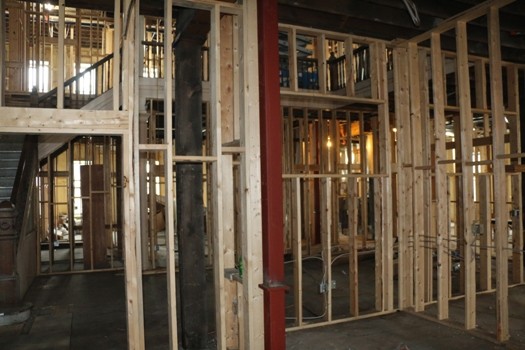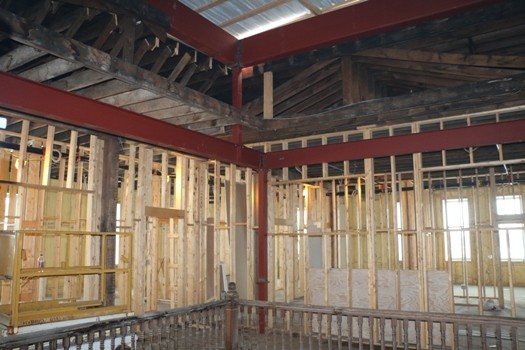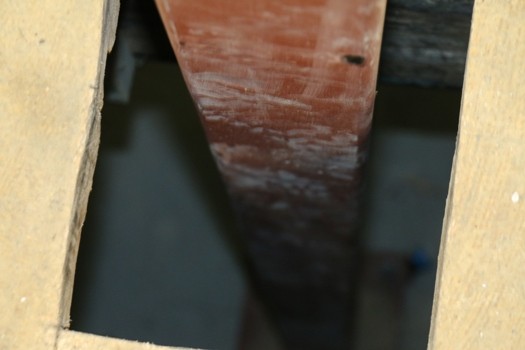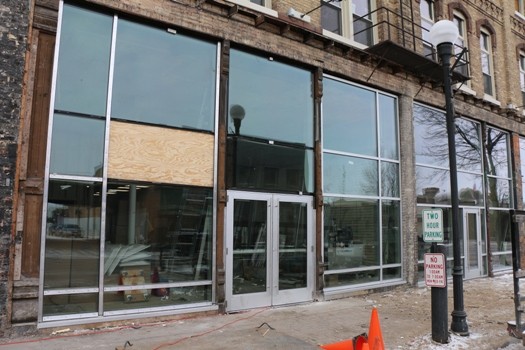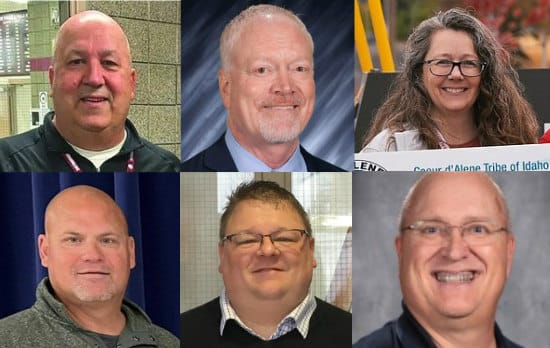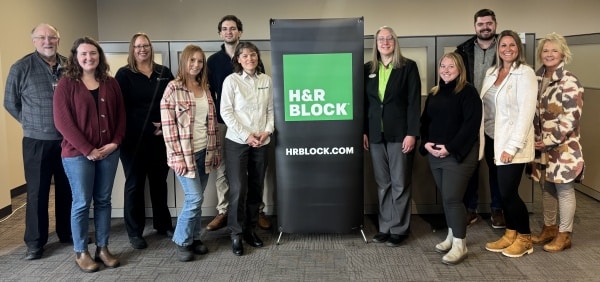Developer Jeff Evers says the Fournet Building’s remodeling is entering the stretch run toward his goal of a May completion date. However, that date will be dependent on special orders for the remodel, most notably a new skylight overlooking the second and third floor atrium.
January saw a lot of noticeable work on the outside with glass storefronts installed and steel beams being raised and dropped in through the building’s roof to support the future skylight. Evers said that work all went well, and now his crew can continue work inside the building. “The steel structure is in, and the crane is obviously gone,” said Evers. “That went great and was really smooth. Now we’re doing the glass all the way to and around the corner (of Robert Street). They’ll have the glass in, and then, we’re going to work on some more of the inside stuff.”
Evers said they plan to start drywalling the remodeled second level this week. “We’re going to have drywall started early February,” said Evers. “That will be a big milestone to get the drywall going. I’m sure I’m simplifying this, but all we’ll have left is drop ceilings, some carpet. I think it will go well then. The big thing right now is to get the glass and everything sealed in and weather tight. Both the (main) lobby and on the corner will be glass enclosures that go 10 feet or so. That will be kind of a fun look from the outside and help keep the heat from going out when you open the door. Lots of positive things are happening.”
Evers said it’s nice to have some outside work to renew the community’s interest in the project after much of the work had been inside out of the public eye. “We’ve done a lot of work on the inside for a year and a half or two years now,” said Evers. “Nobody really knows what that looks like or what’s going on. There have been some photos, but now it’s going to be where you’ll really start to see it. You see the glass and a lot of things coming together. The sprinkler system they are making a lot of headway on. Actually, they are almost done. The drywall will start on the second floor, and then we’ll move up to the third floor. There are a lot of moving parts to the project, and people are seeing it now. It’s a lot of fun.”
Much of the work will be over the next few weeks will be back inside, but a few projects will still be noticeable from the street, such as the old jewelry store and dentist areas’ continued demolition. Work will also commence on the main lobby said, Evers. “The main lobby will be done in two to three weeks,’ said Evers. “That will be a big difference. There are a lot of things going on. Electrical and HVAC are getting done. It’s all inside. There isn’t that much outside that you’re going to be seeing.”
Evers hesitantly said he’s hoping for a May completion but said there are still obstacles to reaching that goal. “I’ve got a goal of when I want to shoot to have everything done,” said Evers. “But it’s going to be dependent on the skylight because we can’t finish until that is done. I was thinking May, but we’ll take it one day at a time. Once the drywall goes in, it will go quickly, but it’s a big building, so there is so much to do. So many different areas, and on the main floor, we’re gutting that all out. There is a nice ceiling in there and now, the glass on the front. I made some changes because I don’t want to have more demo (on the main floor) next year or something.”
With the new storefronts taking shape, Evers said he has taken some calls about additional tenants. However, the only tenants he could confirm for the building upon completion remain Tri-Valley Opportunity Council and the Ninth District Public Defenders Crookston branch. “Nothing signed or anything,” said Evers. “But there is interest from time to time. I don’t get calls daily or weekly. The idea is to get it to where somebody can envision being in it. When it has an old storefront and a lot of rooms, they wouldn’t want it’s hard to have somebody look at it and say it’s a lot of work. It’s not really that much work to redo a one storefront building. This way, it will be a clean slate, and people can design it however they want.”
Tags:

