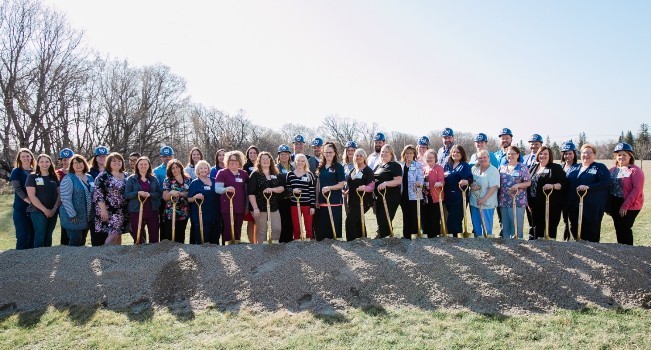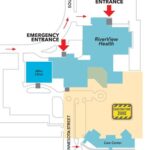April 25 proved to be a beautiful day as a standing room only crowd gathered in RiverView Health’s Minnesota Room to celebrate the groundbreaking of RiverView 2020, RiverView’s hospital and clinic replacement project. Before leaving the meeting room, scheduled for demolition as part of the new build, the crowd listened to RiverView and community leaders share their excitement in seeing the project move from the planning stage into the construction stage.
“I’m just so overjoyed to reach this point today,’’ RiverView President/CEO Carrie Michalski stated minutes before the crowd headed outside for the groundbreaking.
RiverView Board Chairman Andy Oman echoed Michalski’s sentiments calling the project the “greatest ever expansion in RiverView history’’.
The ceremony concluded with a blessing by Pastor Greg Isaacson, Trinity Lutheran Church of Crookston, who reflected on the organization’s beginnings as Bethesda Hospital Association and the fact that RiverView was founded in 1898 by congregants of the United Norwegian Lutheran Church of America.
RIVERVIEW 2020: OUR VISION IS CLEAR
The 80,000 square foot building will consist of two floors. The top floor, with a view of the Red Lake River on the east and Castle Park on the west, will house a patient-centered, family-inclusive hospital Inpatient Unit with 18 universal patient rooms, three labor and delivery rooms, and four family suits. Every room will have a private bathroom and a large floor plan to allow caregivers adequate space to provide exceptional patient care and room to ensure family and friends are also comfortable.
The ground level will be home to all three of RiverView’s current Crookston clinics consolidated into one large clinic with one entrance and a registration area just steps from the front door. The new clinic will have 48 exam rooms, four procedure rooms and four consultation rooms.
The facility will also include other amenities; including a lobby café, relocated gift shop, and an 80-occupant training and conference center.
RiverView 2020 will return RiverView to the view of the Red Lake River with the main entrance once again facing the river, as the main building did in 1957. RiverView’s current main entrance on the south side of the building will become the emergency entrance in 2020.
Completion of the $51 million project is set for fall 2020.
WHAT PATIENTS, VISITORS NEED TO KNOW
All patient services will remain open during the project.
With construction comes a few changes in public parking and building entrance. All patients and visitors to the clinics and hospital are asked to park in the parking lot on the north side of the campus and use the north entrance near the North Clinic. Once inside, greeters will be available to assist in getting you where you need to go. For Care Center visitors, parking and entry into the Care Center is directly south of the Care Center. The Emergency Department entrance is Door 3 located on the north side of the building near the ambulance entrance. Please watch for signs.
For more information on RiverView’s building project, go to www.riverviewhealth.org and watch the RiverView 2020 video. If you are interested in donating to the project, please contact RiverView Foundation Director Kent Bruun at 218-281-9249 or kbruun@riverviewhealth.org.







