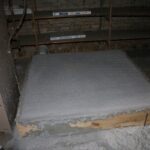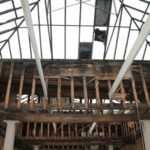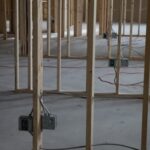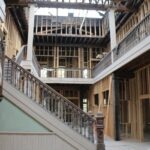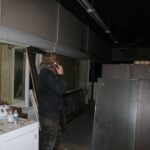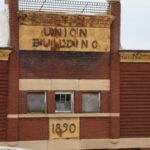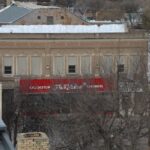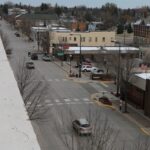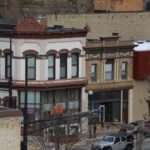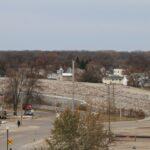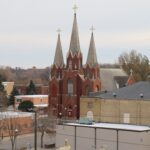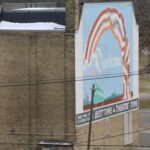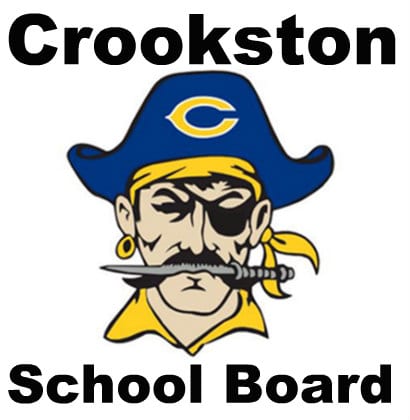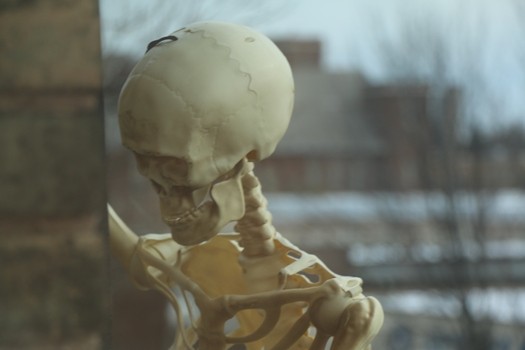 Anyone driving down North Broadway the last couple of weeks likely noticed a couple of characters scaling the Fournet Building’s front wall. While the skeletons provided a seasonal laugh for many, they also drew passersby’s eyes to the work being completed on the ground floor of the building, which is now covered in tin siding.
Anyone driving down North Broadway the last couple of weeks likely noticed a couple of characters scaling the Fournet Building’s front wall. While the skeletons provided a seasonal laugh for many, they also drew passersby’s eyes to the work being completed on the ground floor of the building, which is now covered in tin siding.
Developer Jeff Evers said he’d originally planned to wait to work on the ground floor until completely work on the two upper stories but recently changed his mind because of how mismatched the ground floor appeared. “I was kind of looking at the storefronts, and we had such a mismatch that I changed my mind,” said Evers. “I was going to wait to do all of that and just do the lobby, but thought, well now is the time to get all the demo done and rip it all apart. The whole front of the building is going to be glass and all new. It will go from the ground up about 16 feet high, so if you look at the tin on there now, it will be about like the tin is. The lobby will come in about 10 feet and then go up so that it will have a little glass enclosure.”
While the new storefronts will get completed, the interior’s remodeling will be less extensive, so it can be customized later for whatever type of business may want to enter the space. “I don’t know what’s going to go in,” said Evers. “It will be for lease. Basically, the whole 12,000 square feet on the main floor will be available. The people (Public Defenders Office) on the corner of the main floor where the Four Seasons was will go to the third floor. I thought might as well put the storefronts on and have it look nice. When you have an old jewelry store or a dentist, it’s kind of hard to imagine it being something new and fun. So, I thought at least get the outside done to make it look new and nice. Then, we can remodel the inside of any of the storefronts to fit if anyone starts any type of business.”
In a 1981 study, research historian Susan Roth, with the state’s Historical Preservation Office, referred to Crookston’s downtown area as “by far the most architecturally intact and probably the best concentration of the late 19th and early 20th-century commercial buildings left in the Red River Valley region.” Evers’ work will revitalize and modernize the Fournet building, originally built in 1885, and he believes give Crookston a unique advantage in attracting businesses downtown with new customizable storefront locations.
Evers also decided a few months ago to redo the engineering and design of the Fournet building skylight for the second- and third-floor atrium in the building, which will likely be installed next spring. He said those two changes have led to some building delays. “It’s coming along,” said Evers. “I’ve made some changes that are causing the delays if people are wondering what’s taking so long. I changed the way the skylight is going to be done. That’s totally a different thing from what we started with. The storefront glass, we’ve been working on that a few weeks now. That’s a change that I just thought, let’s get it done and have it look amazing. That’s why it’s taking a little longer. The natural gas lines are being dug in here soon, a lot of stuff that people can’t really see. But once the front gets done, I think people will get excited to see what the end goal is going to be. The way that will be will transfer inside and be just as nice.”
The second and third floors have had all the plumbing and electrical service put in with a new heating, ventilation, and air conditioning (HVAC) system set to installed for the building, explained Evers. “HVAC is starting now, and that’s a big hurdle to get us some heat,” Evers. “The storefront glass should be done in December, and we’re working away on the second and third floor. We’re working on the lobby right now. We’ve taken the false ceiling down and made it about 16-foot high ceilings going all the way to the storefront at the back of the lobby. We’re keeping the old tin ceiling and painting it later this week. It’s going to be kind of old fun look but yet kind of modern.”
During our latest tour, we also had the opportunity to go up on the roof of the Fournet building to take some great shots of the Crookston community included below –




