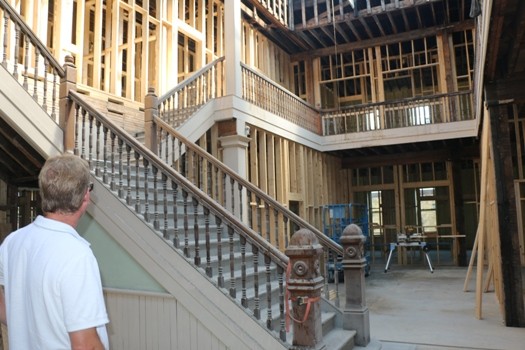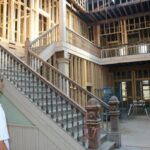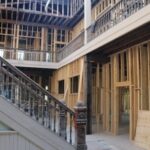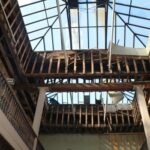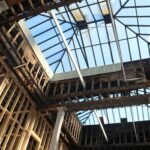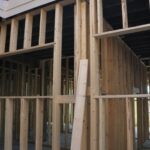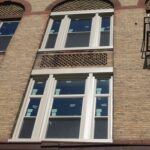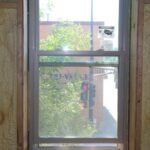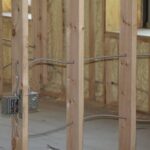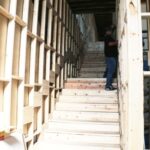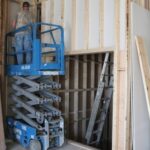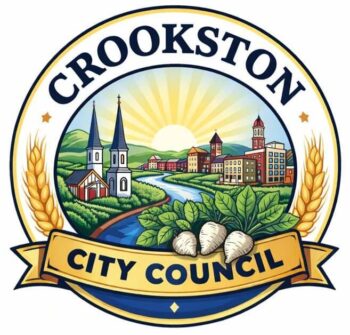The remodeling of the Fournet building in downtown Crookston continues to move along.
Jeff Evers has been working on reconstructing the inside of the Fournet since the Crookston City Council approved the developer’s agreement for a TIF District in April 2019. After gutting the second and third floors of the building, Evers and his staff have been framing offices and meeting rooms, adding plumbing, new staircases, and electrical, as well as upgrading all the windows in the building.
Evers said framing the project is mostly done. “The framing is pretty much done now, and we’re moving onto some other things,” said Evers. “Hopefully, the elevator people will be here soon to start working on that. The skylight, I changed how that’s going to be. We had to have it re-engineered. There will be a steel structure built within the building that will go all the way down to the basement that will hold the skylight up. It will be independent of the building almost. A lot of the electrical is done, and HVAC will hopefully be going in soon. The sprinkler system will be soon too. It’s kind of the calm before the storm now, but things are moving along. It’s a process and a big building.”
One large skylight will replace the three smaller skylights that previously lit the atrium, which has taken a bit more time and money to get planned explained, Evers. “Right now, there are the three smaller skylights with five to six-foot walls between them,” said Evers. “So, the walls will go away, and it will be one big clear 50×20 foot skylight. It’s going to take a little more time and be a little more expensive, but I think it’s going to be worth it.”
With the new skylight to bring even more light into the atrium, interior offices and other spaces are going to have windows to allow natural light into all areas of the main building. “There will be quite a few windows in the atrium area going into the offices and hallways,” said Evers. “So, the light should be good that way. There are quite a few windows around (the building).”
Not everything in the facility will be entirely new, though. The grand staircase in the atrium will remain largely the way people remember and current pictures show. The significant change, according to Evers, will be increasing the height of the railings to modern standards. “The original grand staircase from the second to the third floor will pretty much like people have seen it in the pictures,” said Evers. “It’s going to be very, very similar. We’re going to modify it a little bit, so people don’t fall over the railing, same material basically, and it will go up a little bit. It will look very similar to the way it was built. A little bit of old and a little bit of new.”
While Evers is hesitant to put on completion date on the project, he’s shooting for late fall to winter, while just trying to take things one day at a time. “I’m just trying to get through every day, to be honest,” said Evers. “We’re trying to get the construction done all at the same time, so one tenant is living in a mess. We’re trying to do the second and third floors altogether, and with the skylight changes, I made it’s taking a little longer. Hopefully, this fall or winter, but if I can just get through the next day, that will be great.”
Additional remodeling of the main floor is still planned to provide a large lobby with a history of Crookston and the Fournet building, as well as what Evers hopes will be a cafe for tenants and downtown employees.

