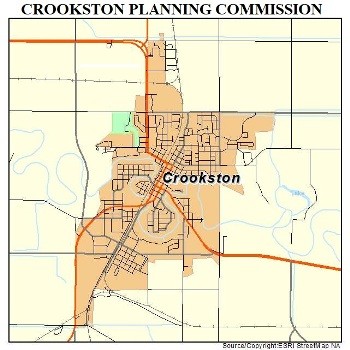The Crookston Planning Commission met Tuesday night in the City Hall Council Chambers to hear a presentation from APG Development representative Elliot Steinbrink on two 36-to-39-unit apartments being built in Crookston.
The Committee opened the meeting by approving the meeting minutes from their last meeting on March 8, then introduced APG Development representative Elliot Steinbrink to begin his presentation. Zoning Administrator Greg Hefta noted that they had heard of the project back in 2019, and the Committee wanted to learn if there had been any changes to the project since the last time they met. Steinbrink explained that APG wanted to reaffirm land use in Parcel 82.0083.00 for the construction of two 36-to-39-unit apartments with associated garages. He explained that the plans hadn’t changed from when he first presented the project to them in 2019 and began explaining that the phasing process would work with the Variance process and any additional Variances if they were needed when it came to building the second unit. Though he did note that the plans could change during the construction, “The biggest concern is that once the engineers and architects get involved with it.” APG Representative Steinbrink explained, “There may be some subtle changes to the structure just to relocate things and that everything meets the current codes.” The biggest potential change he noted was that the setbacks against the storage units on the East side of the property could have the garages moved closer to the storage units, and on the side that’s closer to Broadway St. the overhanging porches would be closer to the property lines than what the city’s standard setbacks requirements.
Steinbrink indicated that the apartment buildings will be built in two phases. The apartment building along North Broadway will be the first one built, with associated garages to accommodate each apartment determined by APG. Steinbrink then took questions from the committee about the project and discussed any concerns they had about it. The Committee asked him about his building phases and why they wished to build them one at a time instead of at the same time, to which Steinbrink responded that after the first apartment is built, they will evaluate the project to see if it is a success. By noting how it is received in the community and if they will build the second unit or use the second unit’s area for mixed-use. “We need to see how the first apartment building fills up, how the rents go, and how the community receives it,” Steinbrink explained, “Then we’ll decide if the second building is something that’s feasible for now or if we have to wait a little bit longer to make that it’s something that we can sustain while we’re in the city of Crookston.”
The Board approved the motions unanimously.
The Planning Commission then moved on to its final item, which was to discuss a Land Use Determination for Land Parcel #82.01096.00, a 50-foot-wide frontage from Hunter Street on the Cromb & Sletten Subdivision to the Red Lake River that is approximately 530 feet deep. The land is currently owned by the City of Crookston in an R-2 One- and Two-Family Zone. The City proposed to sell the lot as it has no need or potential use for it, and in doing so, would minimize maintenance requirements for the future and chose to give it to a residential or individual market. “The City became aware that that plot, in particular, was not a valid use for the city itself and that it should be in a residential or an individual market rather than the city own a lot that we don’t use or have an intention for use.” Zoning Administrator Greg Hefta explained. “It’s just in the City’s best interest not to own it.”
The Board approved the motion unanimously.
The next Planning Commission meeting will occur in May unless there aren’t enough agenda items.




