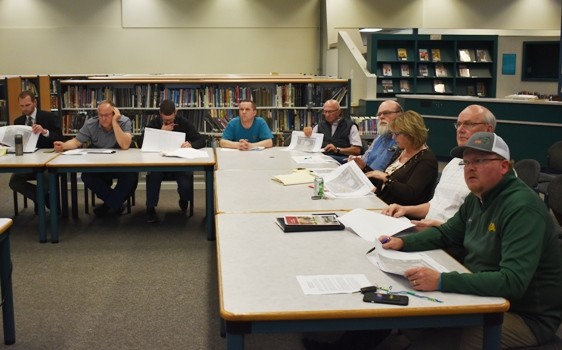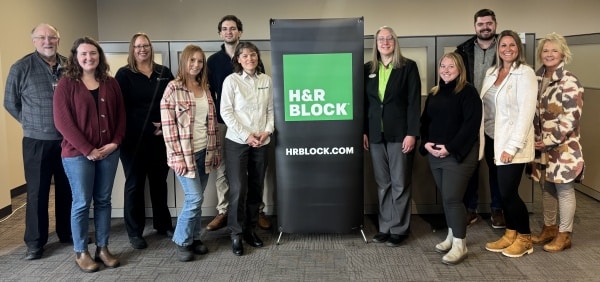The Crookston Public Schools bus garage committee met Thursday night with architects from ICON Architectural Group for the first time. ICON came prepared with some simple designs to get a feel for what the committee was thinking they’d like to explore.
The committee was also prepared with a variety of questions from construction material, to operational questions giving the architects plenty of homework before the next committee meeting said, Superintendent Jeremy Olson. “First of all, we have a great bus garage committee that asked a lot of great questions and gave the architects some homework. Really talked about how to make this building about the value to make sure it’s a responsible use of taxpayer dollars. Great questions, some good answers and then some research to follow up on some of those questions.”
During the architect’s presentation, they talked about a steel framed building. Allan Dragseth asked how that would compare to a pole barn and architects said a pole barn is usually going to cost a little less to build, but wouldn’t have the same life expectancy. They also added that there are other maintenance concerns with a pole barn such as the building bowing out over time. Justin Cameron also brought up the idea of stick build, and that architects will look into all three styles of builds to provide the committee with some estimates on life expectancy, maintenance and building cost at their next meeting. Transportation Coordinator Rick Niemala said currently the garages are a variety of different types of buildings. “The current garage is a combination of just about everything,” said Niemala. “We have one that is a steel frame structure, we have on that is a brick and mortar, and then we have one that’s a stick built with a concrete foundation under it. That’s probably the one in the worst shape right now. The walls are bowing out and the roof is sagging. It’s a 100-year old building so it’s showing its wear.”
One thing the committee had previously discussed was having the buses in cold storage gravel stalls. The architects suggested that it might be more cost effective to have heated concrete stalls. One reason is that code for a cold storage facility of a bus garage’s size would require the entire outside frame of the facility to be concreted to a depth of seven feet increasing excavation costs. A concrete floor in a heated garage should be roughly the same cost.
The second reason they suggested the committee think about heated concrete stalls is the State of Minnesota’s code for air handling. Spaces the size of the proposed garage space will require a large air handling system. There are two ways to run that system, either all the time or using a sensor system, however, an engineer they contacted with the State of Minnesota told them that the sensor systems will not operate below freezing.
The third reason they are asking the committee to consider a heated concrete stall space is the fire suppression system which is also required by code. There are two types of systems, one that is always filled with water and one that when activated the water is pumped into the system. The one that is always filled with water wouldn’t work in cold storage because of the freezing, but that pumped-in system would be a more costly unit. The architects will be collecting data and pricing on the various component’s installation and operational costs for both heated and cold storage for the committee’s review.
Olson said there are some things such as location the committee is on the same page about and some questions from the committee the architects will need to provide answers to at the next meeting. “I think realistically the bus garage committee is on the same page about where it is going and how it would be situated on the Highland Complex,” said Olson. “We’ve talked about the barebones basics of what we need in a bus garage. There were three options that we talked about, steel framed construction, post frame construction and stick build options that architects will look at on pricing. We also talked about the cost to benefit ration on heated vs. unheated space. There are several questions. We’re going to be meeting again on May 7 at 5:00 p.m. to dive into the answers to the questions asked tonight.”






