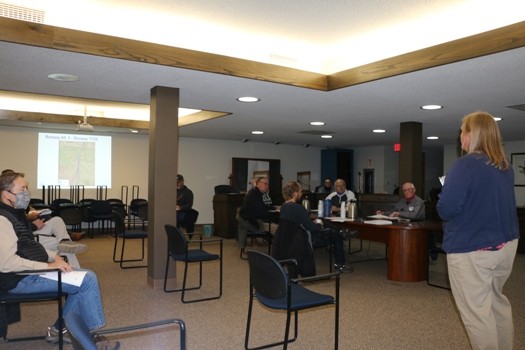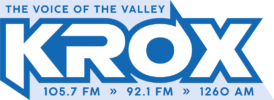The Crookston Airport Commission met on Thursday morning to review progress on the master plan for the Crookston Airport. The master plan is being completed by Short Elliott Hendrickson (SEH).
 The commission discussed extending the main runway from its present 4,300 feet to 4,700 feet or 7,900 feet. However, SHE Senior Aviation Planner Melissa Underwood explained a 4,300-foot runway was sufficient for the aircraft utilizing the Crookston Airport. “We’re going to leave the runway length as it is today,” said Underwood. “It meets the needs of the users now, and we see it for the next 20 years, so we feel like that length is adequate to keep operating.”
The commission discussed extending the main runway from its present 4,300 feet to 4,700 feet or 7,900 feet. However, SHE Senior Aviation Planner Melissa Underwood explained a 4,300-foot runway was sufficient for the aircraft utilizing the Crookston Airport. “We’re going to leave the runway length as it is today,” said Underwood. “It meets the needs of the users now, and we see it for the next 20 years, so we feel like that length is adequate to keep operating.”
A runway extension would have triggered the need for the City of Crookston to purchase additional land and divert some roadways around the airport. The committee also discussed paving a second runway based on the need, but that will have to wait for a ruling from the Federal Aviation Administration (FAA) on whether they’d fund two runways at the airport explained Underwood. “There is a need-based on training operations at the airport to pave that runway, so they can use it in the winter,” said Underwood. “But the FAA isn’t sure yet if they want to pay to maintain two paved runways at an airport this size. So, we’re going to watch that. We’ll include it in our plan, but we’ll watch that for the future.”
Hangars have been a major part of the master plan discussion because of the existence of a waiting list for hangar space. Underwood said the master plan will include plenty of future hangars. “There is definitely a need for more hangars,” said Underwood. “So, we want to make sure we’re putting them in the right spots and aircraft can taxi around that area. We’re looking to plan for some T-hangars for people to rent and then spaces for people to build private hangars as well.”
The master planning process will be completed over the next few months before the final plan is presented. “From here, we’ll develop a capital improvement plan to lay out the funding options for these projects over the 20 years,” said Underwood. “And develop an airport layout plan which is a graphic representation of this plan. Then we’ll present it to the City Council and have a public open house where people can come take a look at what the airport board has been working on.”
Possible hangar layouts below –
[embeddoc url=”https://kroxam.com/wp-content/uploads/2020/10/Scanned_from_a_Lexmark_Multifunction_Product10-15-2020-155107.pdf”]
Tags:


